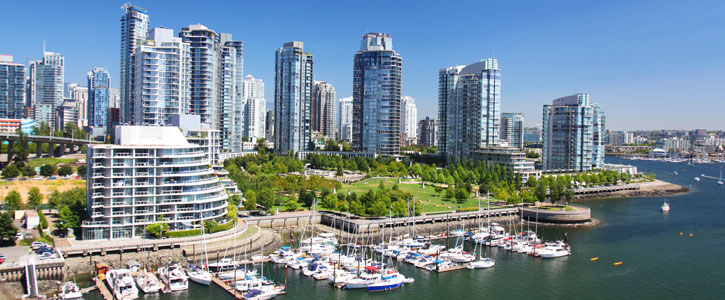2201 8538 River District Crossing
South Marine
Vancouver
V5S 0C9
$1,466,000
Residential
beds: 3
baths: 2.0
1,383 sq. ft.
built: 2018
- Status:
- Active
- Prop. Type:
- Residential
- MLS® Num:
- R2995400
- Bedrooms:
- 3
- Bathrooms:
- 2
- Year Built:
- 2018
- Schedule / Email
- Send listing
- Mortgage calculator
- Print listing
Schedule a viewing:
- Property Type:
- Residential
- Dwelling Type:
- Apartment/Condo
- Home Style:
- Penthouse, Two Levels
- Common Interest:
- Condominium
- Manufactured Type:
- Signup
- Year built:
- 2018 (Age: 7)
- Living Area:
- 1,383 sq. ft.128 m2
- Floor Area - Unfinished:
- Signup
- Floor Area - Detached 2nd Residence:
- Signup
- Building Area - Total:
- 1,383 sq. ft.128 m2
- Levels:
- Two
- Rainscreen:
- Signup
- Bedrooms:
- 3 (Above Grd: 3)
- Bathrooms:
- 2.0 (Full:2/Half:0)
- Kitchens:
- Signup
- Rooms:
- Signup
- Num Storeys:
- 22
- Taxes:
- $4,357.29 / 2024
- Exposure / Faces:
- Signup
- Rear Yard Exposure:
- Signup
- Outdoor Area:
- Balcony
- Pad Rental:
- Signup
- # or % of Rentals Allowed:
- Signup
- Water Supply:
- Signup
- Plan:
- EPS4966
- Construction Materials:
- Concrete, Concrete Block, Concrete Frame, Concrete (Exterior), Glass (Exterior), Metal Siding
- Foundation:
- Signup
- Basement:
- Signup
- Property Condition:
- Renovation Partly
- Full Height:
- Signup
- Crawl Height:
- Signup
- Roof:
- Signup
- No. Floor Levels:
- 2.0
- Floor Finish:
- Signup
- Floor Area Fin - Above Grade:
- Signup
- Floor Area Fin - Above Main:
- 0 sq. ft.0 m2
- Floor Area Fin - Above Main 2:
- 0 sq. ft.0 m2
- Floor Area Fin - Main:
- 1,383 sq. ft.128 m2
- Floor Area Fin - Below Main:
- Signup
- Floor Area Fin - Below Grade:
- Signup
- Floor Area Fin - Basement:
- Signup
- Floor Area Fin - Total:
- 1,383 sq. ft.128 m2
- Heating:
- Signup
- Cooling:
- Central Air, Air Conditioning
- Fireplaces:
- 0
- Patio And Porch Features:
- Patio, Deck
- Parking Features:
- Underground
- Parking:
- Underground
- # Of Parking Spaces - Total:
- Signup
- # Of Covered Spaces:
- Signup
- Parking Total/Covered:
- 2 / 2
- Pool Features:
- Indoor
- Title to Land:
- Freehold Strata
- Flood Plain:
- Signup
- Suite:
- Signup
- Tennis Court(s), Balcony
- Indoor Pool, Central Air, Tennis Court(s), Laundry In Unit, Clubhouse, Exercise Centre, Recreation Facilities, Restaurant
- CITY, LAKE
- Clubhouse, Exercise Centre, Recreation Facilities, Caretaker, Trash, Maintenance Grounds, Gas, Hot Water, Management, Geothermal
- Restaurant
- Smoke Detector(s), Fire Sprinkler System
- 2
- Air Conditioning, Smoke Detector(s), Fire Sprinkler System
- Indoor Pool, Air Conditioning, Dishwasher, Refrigerator, Cooktop, Tennis Court(s), Laundry In Unit, Clubhouse, Exercise Centre, Cooling
- Washer/Dryer, Dishwasher, Refrigerator, Cooktop
- In Unit
- Floor
- Type
- Size
- Other
- Council Approval:
- Signup
- Income Per Annum:
- Signup
- Oper. Expenses:
- Signup
- Net Operating Income:
- Signup
- Association Fee:
- $940.00
- Age Restrictions:
- No
- Tax Utilities Included:
- false
- By-Law Restrictions:
- Pets Allowed, Pets Allowed With Restrictions
- Dist to Public Trans:
- Signup
- Dist to School Bus:
- Signup
- Property Disclosure:
- Signup
- Fixtures Leased:
- Signup
- Fixtures Removed:
- Signup
- Pets Allowed:
- Cats OK, Dogs OK, Yes, Yes With Restrictions
- Cats:
- Cats OK
- Dogs:
- Dogs OK
- # Units in Development:
- 274
- Home Owners Association:
- Yes
- Land Lease:
- No
- Zoning:
- Signup
- Access to property:
- Signup
- Utilities:
- Community, Electricity Connected, Natural Gas Connected, Water Connected
- Telephone Service:
- Signup
- Fencing:
- Signup
- Sewer:
- Public Sewer, Sanitary Sewer, Storm Sewer
- Plumbing Details:
- Signup
- Sketch Attached:
- Signup
- Restrictions:
- Signup
- Listings on market:
- 137
- Avg list price:
- $838,000
- Min list price:
- $449,111
- Max list price:
- $3,188,800
- Avg days on market:
- 30
- Min days on market:
- 1
- Max days on market:
- 464
- Avg price per sq.ft.:
- $922.03

- Eric Lin
- RE/MAX Westcoast
- +1 (604) 218-6188
- Contact by Email

Vancouver is one of the most culturally and ethnically diverse in the whole of Canada. There is a reason why this is known as one of the most livable cities on the planet today—come see for yourself, and learn how I can help buyers and sellers.
Why Buy in Vancouver?
Vancouver consists of two main neighbourhoods: Vancouver West and Vancouver East. Real estate in the Vancouver West area is some of the most luxurious and expensive in Canada. No matter what you are looking to purchase, whether it be a townhome, condo or single family home with a nice sized lot, Vancouver is sure to have it. Many homes have views of the surrounding mountain that will take your breath away. Neighbourhoods are also conveniently located near parks, shopping centers and restaurants.
Schools in Vancouver
Some of the best schools in the nation are in Vancouver. In fact, the city boasts the fact that most of Canada’s top ranking private schools are located within its boundaries. These schools include:
- Vancouver College
- George’s
- Crofton House
- West Point Grey
- York House
- Little Flower
Get More Information
If you would like more information on buying real estate in Vancouver, visit my buying page or contact me for more information.



