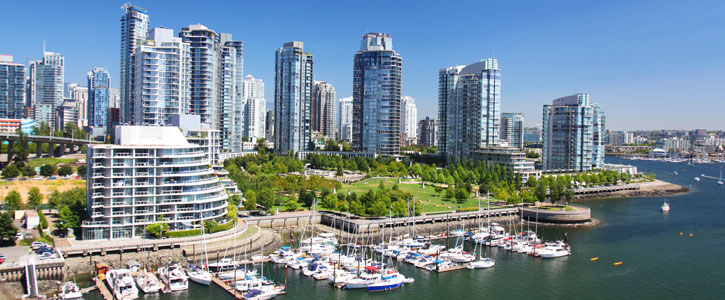1406 4655 Valley Drive
Quilchena
Vancouver
V6J 5L6
$839,000
Residential
beds: 1
baths: 1.0
708 sq. ft.
built: 2001
- Status:
- Active
- Prop. Type:
- Residential
- MLS® Num:
- R3069149
- Bedrooms:
- 1
- Bathrooms:
- 1
- Year Built:
- 2001
- Photos (10)
- Schedule / Email
- Send listing
- Mortgage calculator
- Print listing
Schedule a viewing:
- Property Type:
- Residential
- Dwelling Type:
- Apartment/Condo
- Ownership:
- Freehold Strata
- Common Interest:
- Condominium
- Manufactured Type:
- Signup
- Year built:
- 2001 (Age: 24)
- Living Area:
- 708 sq. ft.65.8 m2
- Floor Area - Unfinished:
- Signup
- Floor Area - Detached 2nd Residence:
- Signup
- Building Area - Total:
- 708 sq. ft.65.8 m2
- Rainscreen:
- Signup
- Bedrooms:
- 1 (Above Grd: 1)
- Bathrooms:
- 1.0 (Full:1/Half:0)
- Kitchens:
- Signup
- Rooms:
- Signup
- Num Storeys:
- 4
- Taxes:
- $2,366.77 / 2025
- Lot Frontage:
- 41'2"12.6 m
- Lot Details:
- 41.2 x
- Exposure / Faces:
- Signup
- Rear Yard Exposure:
- Signup
- Outdoor Area:
- No Outdoor Area
- Pad Rental:
- Signup
- # or % of Rentals Allowed:
- Signup
- Water Supply:
- Signup
- Plan:
- LMS4540
- Construction Materials:
- Frame Wood, Brick (Exterior), Mixed (Exterior)
- Foundation:
- Signup
- Basement:
- Signup
- Full Height:
- Signup
- Crawl Height:
- Signup
- Roof:
- Signup
- No. Floor Levels:
- 1.0
- Floor Finish:
- Signup
- Floor Area Fin - Above Grade:
- Signup
- Floor Area Fin - Above Main:
- 0 sq. ft.0 m2
- Floor Area Fin - Above Main 2:
- 0 sq. ft.0 m2
- Floor Area Fin - Main:
- 708 sq. ft.65.8 m2
- Floor Area Fin - Below Main:
- Signup
- Floor Area Fin - Below Grade:
- Signup
- Floor Area Fin - Basement:
- Signup
- Floor Area Fin - Total:
- 708 sq. ft.65.8 m2
- Heating:
- Signup
- Fireplaces:
- 1
- Fireplace Details:
- Gas
- Parking Features:
- Garage Under Building, Rear Access, Garage Door Opener
- Parking:
- Garage Under Building
- # Of Parking Spaces - Total:
- Signup
- # Of Covered Spaces:
- Signup
- Parking Total/Covered:
- 1 / 1
- Pool Features:
- Outdoor Pool
- Flood Plain:
- Signup
- Suite:
- Signup
- No Outdoor Area
- Outdoor Pool, Wheelchair Access, Laundry In Unit, Bike Room, Exercise Centre, Recreation Facilities
- Bike Room, Exercise Centre, Caretaker, Trash, Maintenance Grounds, Hot Water, Management, Recreation Facilities
- Shopping Nearby
- Smoke Detector(s)
- Wheelchair Access
- 1
- Garage Door Opener, Smoke Detector(s)
- Outdoor Pool, Dishwasher, Refrigerator, Microwave, Wheelchair Access, Laundry In Unit, Bike Room, Exercise Centre
- Washer/Dryer, Dishwasher, Refrigerator, Stove, Microwave
- In Unit
- Floor
- Type
- Size
- Other
- Council Approval:
- Signup
- Income Per Annum:
- Signup
- Oper. Expenses:
- Signup
- Net Operating Income:
- Signup
- Association Fee:
- $419.00
- Age Restrictions:
- No
- Tax Utilities Included:
- false
- By-Law Restrictions:
- Pets Allowed
- Dist to Public Trans:
- Signup
- Dist to School Bus:
- Signup
- Property Disclosure:
- Signup
- Fixtures Leased:
- Signup
- Fixtures Removed:
- Signup
- Common Walls:
- 2+ Common Walls
- Pets Allowed:
- Yes
- # Units in Development:
- 139
- Home Owners Association:
- Yes
- Listings on market:
- 48
- Avg list price:
- $3,544,000
- Min list price:
- $720,000
- Max list price:
- $8,900,000
- Avg days on market:
- 84
- Min days on market:
- 1
- Max days on market:
- 424
- Avg price per sq.ft.:
- $1,287.85

- Eric Lin
- RE/MAX Westcoast
- +1 (604) 218-6188
- Contact by Email

Vancouver is one of the most culturally and ethnically diverse in the whole of Canada. There is a reason why this is known as one of the most livable cities on the planet today—come see for yourself, and learn how I can help buyers and sellers.
Why Buy in Vancouver?
Vancouver consists of two main neighbourhoods: Vancouver West and Vancouver East. Real estate in the Vancouver West area is some of the most luxurious and expensive in Canada. No matter what you are looking to purchase, whether it be a townhome, condo or single family home with a nice sized lot, Vancouver is sure to have it. Many homes have views of the surrounding mountain that will take your breath away. Neighbourhoods are also conveniently located near parks, shopping centers and restaurants.
Schools in Vancouver
Some of the best schools in the nation are in Vancouver. In fact, the city boasts the fact that most of Canada’s top ranking private schools are located within its boundaries. These schools include:
- Vancouver College
- George’s
- Crofton House
- West Point Grey
- York House
- Little Flower
Get More Information
If you would like more information on buying real estate in Vancouver, visit my buying page or contact me for more information.



